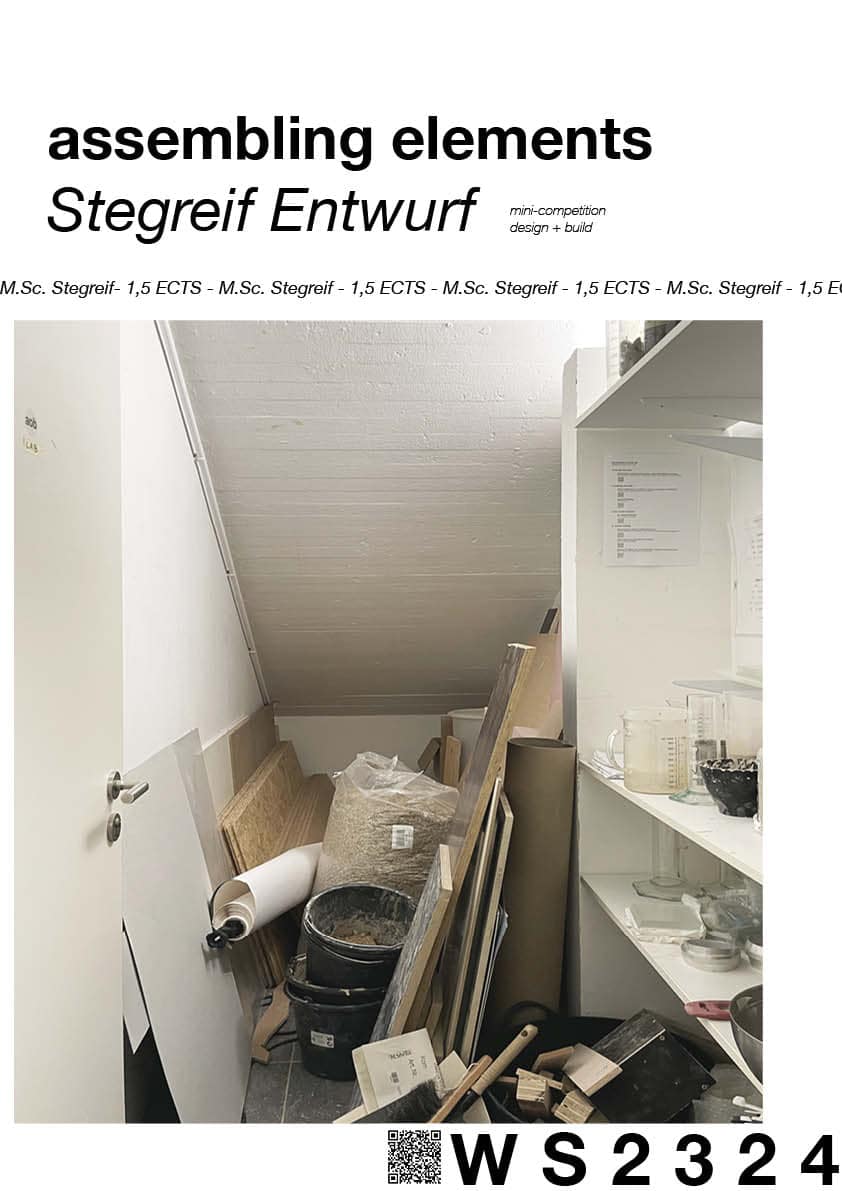
M.Steg STEGREIF assembling elements
Design a reconversion of the aob lab from the found elements!
A shelter for a night:
In order to provide a shelter for 1-2 nights we ask you in a first phase to design a reconversion of our lab space under the main Reiff stair case into a multifunctional Corbusier-like “cabanon” using the existing leftover pieces of wood and construction material that is already stored here. There should be everything needed –except sanitary and kitchen- to be able to sleep tight and hopefully better than Harry Potter under these stairs!
In a second step we will build the winning design in a 2-day workshop during Weiße Woche–following democratic evaluation of circular criteria!
appropriateness of material and design decisions
The found materials, left behind by the former users of the space, wooden plates of all kind, plexi glass, massive blocks, fibres etc. are given to you catalogued as the base of your design. The aim is to add the least new elements as possible and avoid the transformation and manipulation of the given elements through smart design decisions but still have a well thought through aesthetic solutionas the outcome. Smart design choices and a multi-use of the limited space and given material will encourage surprising, thoughtful, and fun installations proving that limiting our consumption does not mean reducing quality of space!
How can we turn the necessary elements serving the space in several ways?
How do all the different elements still formulate a coherent design language?
To follow a strict “carbon-diet” the reuse of materials-using the city and whats found instead of excarvating new raw material is the most efficient. If we cannot find additional reusable material in a sufficient radius around the construction site in the timespan needed we alternatively try to use bio-sourced materials as local wood or fibres combined with geo-sourced materials such as compressed earthbricks or choose to buy elements that follow systems allowing easy and clean disassembly and re-integration into a closed material loop.
In order to be able to reuse the elements further afterwards try to limit the manipulation of the elements to a minimum: The least manipulated the better! Stacking, strapping and ordering > mechanical fixation > screwing > gluing–circular design decisions often sit in the details!
To formulate the system of construction in detail and to be aware of the material mass we design with we are going to list out all the elements and the steps of manipulation needed–almost like a life cycle assessment of big constructions to learn how our choices as architects influence the carbon-footprint of our designs.
The design phase follows the principle of a competition. We will evaluate all designs together as a group under ecological, economical and aesthetic criteria and choose the winning design that will be build in a 2-day workshop by everyone together during the Weiße Woche.

M.Steg STEGREIF assembling elements
Design a reconversion of the aob lab from the found elements!
A shelter for a night:
In order to provide a shelter for 1-2 nights we ask you in a first phase to design a reconversion of our lab space under the main Reiff stair case into a multifunctional Corbusier-like “cabanon” using the existing leftover pieces of wood and construction material that is already stored here. There should be everything needed –except sanitary and kitchen- to be able to sleep tight and hopefully better than Harry Potter under these stairs!
In a second step we will build the winning design in a 2-day workshop during Weiße Woche–following democratic evaluation of circular criteria!
appropriateness of material and design decisions
The found materials, left behind by the former users of the space, wooden plates of all kind, plexi glass, massive blocks, fibres etc. are given to you catalogued as the base of your design. The aim is to add the least new elements as possible and avoid the transformation and manipulation of the given elements through smart design decisions but still have a well thought through aesthetic solutionas the outcome. Smart design choices and a multi-use of the limited space and given material will encourage surprising, thoughtful, and fun installations proving that limiting our consumption does not mean reducing quality of space!
How can we turn the necessary elements serving the space in several ways?
How do all the different elements still formulate a coherent design language?
To follow a strict “carbon-diet” the reuse of materials-using the city and whats found instead of excarvating new raw material is the most efficient. If we cannot find additional reusable material in a sufficient radius around the construction site in the timespan needed we alternatively try to use bio-sourced materials as local wood or fibres combined with geo-sourced materials such as compressed earthbricks or choose to buy elements that follow systems allowing easy and clean disassembly and re-integration into a closed material loop.
In order to be able to reuse the elements further afterwards try to limit the manipulation of the elements to a minimum: The least manipulated the better! Stacking, strapping and ordering > mechanical fixation > screwing > gluing–circular design decisions often sit in the details!
To formulate the system of construction in detail and to be aware of the material mass we design with we are going to list out all the elements and the steps of manipulation needed–almost like a life cycle assessment of big constructions to learn how our choices as architects influence the carbon-footprint of our designs.
The design phase follows the principle of a competition. We will evaluate all designs together as a group under ecological, economical and aesthetic criteria and choose the winning design that will be build in a 2-day workshop by everyone together during the Weiße Woche.